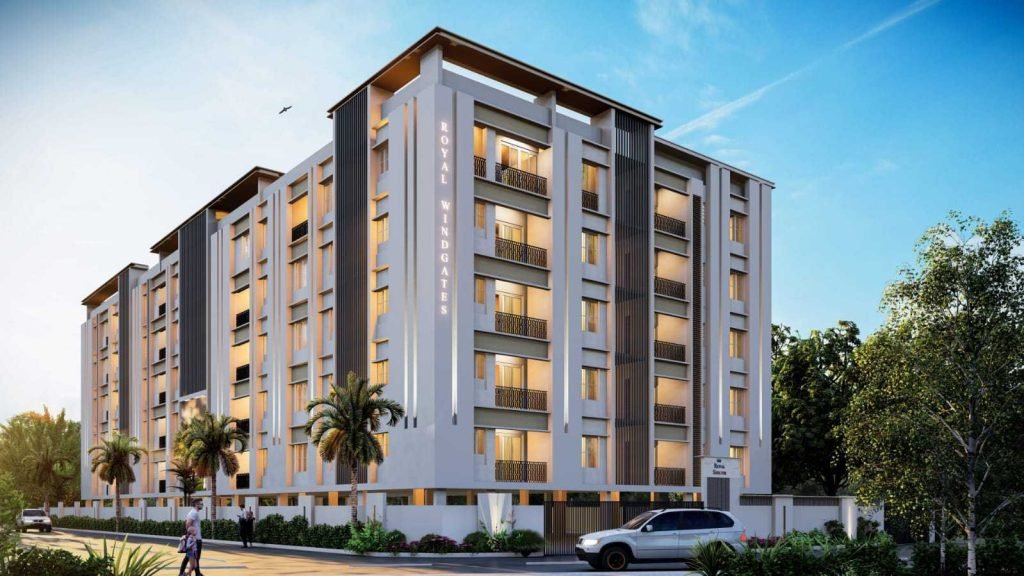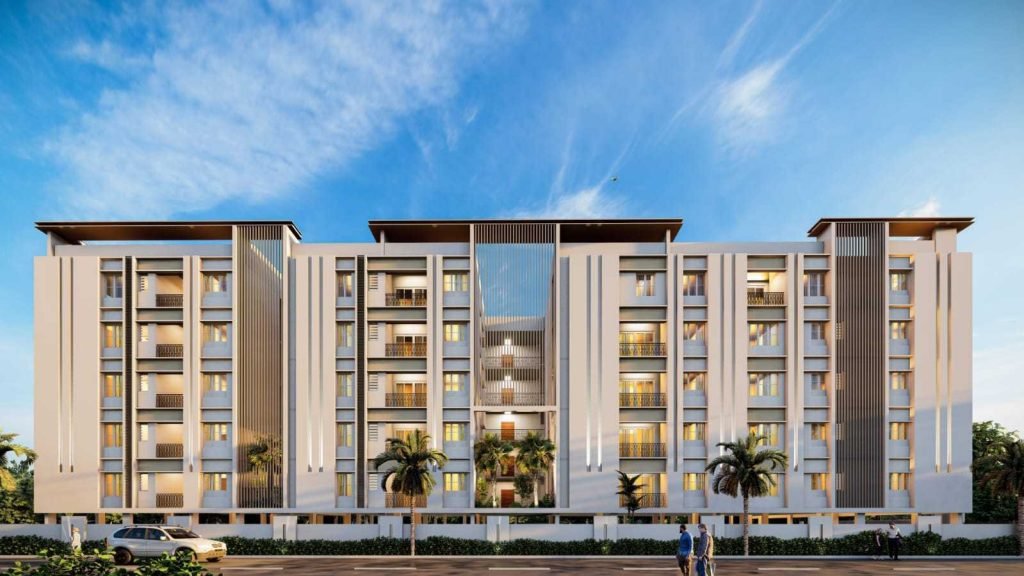Royal Windgates, Cantonment, Trichy
Royal Windgates is located in the residential area of Trichy, opp. Of Hotel Marriott. The Area is situated 0.8 km from Ayyappan Temple, 1 km from Kauvery Hospital, 0.5 kms from the St.John’s Vestry School, 1 km from the Kamala Niketan School, 1.5 kms from the Campion School. 1.0 km from Central Bus Stand. 1.5 km from Railway Junction. 8 kms from Airport.
While it may sound like it’s in the busiest part of the city, it is totally free from flooding, highway expansion projects and airport runway expansion. A round-the-clock bus service to the Royal Windgates makes it feasible for the residents to commute.
Once you’ve considered the factors like Location, Budget, Facilities, you’re ready to start the process of buying your apartment in Trichy, for the perfect place to live happily with your family! Remember, investing in a good quality apartment in Trichy will ensure your comfort and safety.
KeyHighlights
Phase I
- Min sq.ft 1241 to 1613.
- Typical 1st to 3rd Floor Plan.
- No. of Units 12
- Type : 2BHK & 3BHK
Phase II
- Min sq.ft 1168 to 2039.
- Typical 1st to 5th Floor Plan.
- No. of Units 34
- Type : 2BHK & 3BHK & 4BHK
Phase III
- Min sq.ft 1278 to 2818.
- No. of Units 32
- Type : 2BHK & 3BHK & 4BHK
Elevation


Specifications
| Structure | RCC framed structure |
| Flooring | 2’0” X 4’0” vitrified tiles |
| Doors | Teak wood paneled entrance door. Other doors will be of imported skin doors with teak wood outer frames. Toilet doors will be of water proof flush doors with PVC sheet on inner surface |
| Windows | UPVC Windows |
| Electrical service | Three phase service with ELCB and modular switches. Electrical outlets for A/C in all bed rooms, geyser in toilets, washing machine, fridge, mixie, grinder and oven. Outlets for TV in living hall and one bedroom. Outlets for telephone in living hall and all bedrooms. Intercom provision in living hall |
| Kitchen | Black granite working top with edge polished. Stainless steel sink with drain board. Wall tiles for 2’ height |
| Toilet | White Color EWC with Jaquar fittings. Anti-Skid ceramic tiles flooring and glazed tiles for walls upto 7’ height |
| Lift | Automatic door lift with Automatic Rescue Device |
| Fire System | Fire Protection system with Hose reel and Extinguishers |
| Generator | A standby genset to serve lift, pumps and common lights and two points in each flat |
| Painting | Interior with premium acrylic emulsion over fully putty, main door melamyne polished and other doors painted with synthetic enamel paint with full putty |
Mode of Payment
- On Booking - 10%
- Within 30 days of booking - 30%
- On completion of foundation - 10%
- On completion of Stilt Roof - 6%
- On completion of I Roof - 6%
- On completion of II Roof - 6%
- On completion of III Roof - 6%
- On completion of IV Roof - 6%
- On completion of Terrace - 6%
- On completion of Brick work - 7%
- On completion of Flooring - 5%
- On Handing Over - 2%


