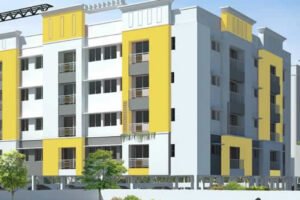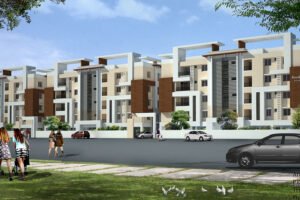Royal Aananda, Shanmuga Nagar West, Valayur Road, Trichy
The phrase ‘Affordable luxury’ just found its perfect match. At a very modest Rs.25 lacs, discover every pleasure of fine living at Royal Aananda, the soon to be landmark in Trichy. Whether you are looking for a peaceful, retired life or a refined & modern middle-class life, this is the perfect choice to make. Centrally located amidst famous educational institutions (Mount Litra Zee School, Kauvery Global School, Indian Public school, etc), Sri Ujjivanathar Temple, hospitals and shopping centres, Royal Aananda comes with attractive amenities like Gym, Play area for kids, CCTV camera, Intercom, Indoor catering, Dispensary, RO Water, Solar energy for common lights, etc.
What’s more, compactly designed apartments from 647 to 908 sq.ft, of super builtup area corresponding to 470 to 634sq.ft, of carpet area, mean you have to pay just 1% GST resulting in huge savings on your investment.
- Great location
- 4% Savings in GST
- Ideal for retired people & MIG buyers
Special Features

Indoor games

Children play area

CC Camera

Gymnasium

Intercom

Indoor Catering

Dispensary

R.O Water

Solar energy for common lights

Generator Backup
Elevation
Specifications
| Structure | RCC framed structure |
| Flooring | 2x2 vitrified tiles for the entire flat except toilet |
| Doors | Main door and Bedroom doors will be of moulded skin doors with teak wood outer frames. Toilet doors will be of water proof flush doors with PVC sheet on inner surface |
| Windows | UPVC Windows with mosquito net |
| Electrical service | Three phase service with ELCB and modular switches. Electrical outlets for A/C in all bed rooms, geyser in toilets, washing machine, fridge, mixie, grinder and oven. Outlets for TV in living hall and Master bedroom. Outlets for telephone in living hall and Master bedroom. |
| Kitchen | Black granite working top with stainless steel sink. Wall tiles for 2’ height |
| Toilet | White Color EWC (Cera / Hindware / Parryware / Kerovit) with Jaquar or equivalent CP fittings. Anti-Skid ceramic tiles flooring and glazed tiles for walls upto 7’ height |
| Lift | Automatic door 8 passenger lift with Automatic Rescue Divice |
| Fire System | Fire Protection system with Hose reel and Extinguishers |
| Generator | A standby genset to serve lift, pumps, common lights and two points in each flat |
| Painting | Main door melamyne polished and other doors painted with synthetic enamel paint with full putty. Interior walls - two coats of emulsion over one coat of primer with fully putty. Celing with two coats of emulsion over one coat primer with fully putty in Living and Dining and in other rooms two coats emulsion over one coat of primer. |
Mode of Payment
- On Booking - 10%
- Within 30 days of booking - 30%
- On completion of Foundation - 10%
- On completion of Stilt Roof - 6%
- On completion of First Floor Roof - 6%
- On completion of second Floor Roof - 6%
- On completion of Third Floor Roof - 6%
- On completion of Fourth Floor Roof - 6%
- On completion of terrace - 6%
- On completion of Brick Work - 7%
- On completion of Flooring - 5%
- On Handing over - 2%






